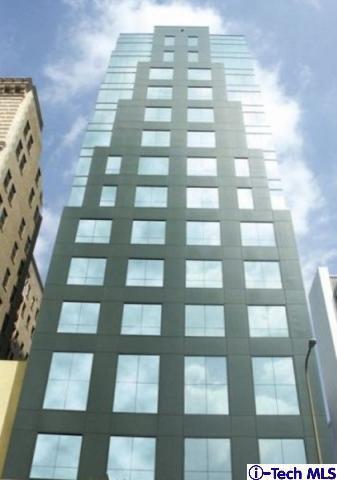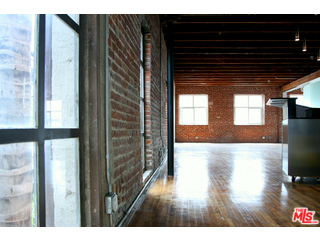Los Angeles Loft and Condo Buildings Floor plans, Plat Maps and County Assessor Tax Maps #rowan #floorplan #taxmap

Q: Where can I find a pdf file that has the layout for Rowan Lofts?
A: There are two types of files that provide a visual of the lay out for specific loft buildings and individual condominium units in Downtown Los Angeles:
1. A unit floor plan with inside details of the condominium unit interior, and:
2. a tax map provided by the county assessor’s office. The tax map shows only the building and outer perimeters of the condo units, in low resolution. It omits the bathrooms and other inner walls of the unit. | PDF | VIDEO
The individual floor plan is sometimes a bit harder to find because it is only occasionally provided by builders, developers, sellers, real estate agents, or it is custom measured and written by a professional floor plan service. Fortunately, the L.A. Loft Blog has a free service that provides the county assessor’s map, which includes low-resolution basic floorplans of all of the units, plus specific unit detailed floor plan when available, all at no charge.
Get a free building layout, unit floor plan and tax assessor plat map. Fill out the online form:
LOFT & CONDO LISTINGS DOWNTOWN LA [MAP]
SEARCH LOFTS FOR SALE Affordable | Popular | Luxury
Browse by Building | Neighborhood | Size | Bedrooms | Pets | Parking

Copyright © This free information provided courtesy L.A. Loft Blog and LAcondoInfo.com with information provided by Corey Chambers, Realty Source Inc, BRE#01889449 We are not associated with the homeowner’s association or developer. For more information, contact (213) 880-9910 or visit LAcondoInfo.com Licensed in California. All information provided is deemed reliable but is not guaranteed and should be independently verified. Properties subject to prior sale or rental. This is not a solicitation if buyer or seller is already under contract with another broker. | MORE
PDF:








